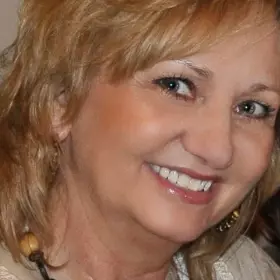For more information regarding the value of a property, please contact us for a free consultation.
1666 Hearthstone WAY Jonesboro, GA 30236
Want to know what your home might be worth? Contact us for a FREE valuation!

Our team is ready to help you sell your home for the highest possible price ASAP
Key Details
Sold Price $265,000
Property Type Single Family Home
Sub Type Single Family Residence
Listing Status Sold
Purchase Type For Sale
Square Footage 1,486 sqft
Price per Sqft $178
Subdivision Hearth Stone
MLS Listing ID 7521557
Sold Date 04/30/25
Style Garden (1 Level)
Bedrooms 3
Full Baths 2
Construction Status Resale
HOA Y/N No
Originating Board First Multiple Listing Service
Year Built 1988
Annual Tax Amount $2,854
Tax Year 2024
Lot Size 0.516 Acres
Acres 0.5157
Property Sub-Type Single Family Residence
Property Description
Beautifully renovated house on a big lot with a private, corner backyard. New white shaker kitchen cabinets with beautiful white granite countertops. Renovated bathrooms. Master has double vanity, separate shower/tub, walk in closet and linen closet. Brand new roof, New hvac system. New water heater, New light fixtures, New LVF floors, new paint inside and out. Great starter home or investment property. Small storage on the back. Listing agent is a principal for the entity that owns the property and will sign on its behalf.
Closing with Weissman law firm.
Location
State GA
County Clayton
Lake Name None
Rooms
Bedroom Description Master on Main
Other Rooms None
Basement None
Main Level Bedrooms 3
Dining Room Open Concept
Interior
Interior Features High Ceilings 9 ft Main
Heating Central
Cooling Central Air
Flooring Luxury Vinyl
Fireplaces Number 1
Fireplaces Type Gas Starter
Window Features None
Appliance Dishwasher, Gas Range, Microwave
Laundry In Hall
Exterior
Exterior Feature Storage
Parking Features Garage
Garage Spaces 2.0
Fence None
Pool None
Community Features None
Utilities Available Electricity Available
Waterfront Description None
View Other
Roof Type Composition
Street Surface Asphalt
Accessibility None
Handicap Access None
Porch None
Private Pool false
Building
Lot Description Back Yard
Story One
Foundation None
Sewer Septic Tank
Water Public
Architectural Style Garden (1 Level)
Level or Stories One
Structure Type Shingle Siding
New Construction No
Construction Status Resale
Schools
Elementary Schools Suder
Middle Schools Mundys Mill
High Schools Jonesboro
Others
Senior Community no
Restrictions false
Tax ID 12015D A032
Special Listing Condition None
Read Less

Bought with PrimeStar Realty Group



