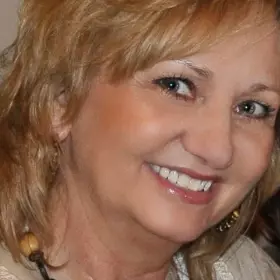For more information regarding the value of a property, please contact us for a free consultation.
110 Maple DR Cartersville, GA 30120
Want to know what your home might be worth? Contact us for a FREE valuation!

Our team is ready to help you sell your home for the highest possible price ASAP
Key Details
Sold Price $550,000
Property Type Single Family Home
Sub Type Single Family Residence
Listing Status Sold
Purchase Type For Sale
Square Footage 5,312 sqft
Price per Sqft $103
Subdivision Conyers Estate
MLS Listing ID 7534566
Sold Date 04/30/25
Style Ranch
Bedrooms 5
Full Baths 4
Half Baths 1
Construction Status Resale
HOA Y/N No
Originating Board First Multiple Listing Service
Year Built 1975
Annual Tax Amount $5,195
Tax Year 2024
Lot Size 0.990 Acres
Acres 0.99
Property Sub-Type Single Family Residence
Property Description
Welcome to this spacious 5 Bedroom, 4.5 Bath, 5312 sq Single Family home on .99 Acres located in the most sought out neighborhood, Conyers Estates. It is a beautiful ranch over a daylight basement. You will be welcomed with a sprawling open courtyard leading to the oversized custom front doors. The foyer has gorgeous original slate tile. The family room has an abundant amount of natural light and hardwood flooring, and built-in bookshelves on either side of the fireplace. The kitchen is warm with brick wall features and a breakfast area, leading to a separate dinning room. The mud room /laundry room is conveniently located just off the garage. It has access to half bath and a large storage room. The bedrooms have been updated with large closets and or multiple closets and LVP throughout. One bedroom has it own large walk in closet and large bathroom attached. The Master has a "to die for" walk in closet. The master bathroom with a shower you have to see to believe complete with double shower heads and benches. The basement includes a bedroom, bathroom, den with direct access to outside, bar, and recreation room. There is also has a large storage room with a large door. Don't let this one slip away!
Location
State GA
County Bartow
Lake Name None
Rooms
Bedroom Description Master on Main
Other Rooms None
Basement Boat Door, Exterior Entry, Finished, Finished Bath
Main Level Bedrooms 4
Dining Room Great Room, Separate Dining Room
Interior
Interior Features Bookcases, Disappearing Attic Stairs, Entrance Foyer, Walk-In Closet(s), Other
Heating Central
Cooling Ceiling Fan(s), Central Air
Flooring Ceramic Tile, Hardwood, Laminate
Fireplaces Number 1
Fireplaces Type Masonry
Window Features Double Pane Windows,Storm Shutters
Appliance Dishwasher, Disposal, Electric Range, Gas Water Heater, Microwave, Refrigerator
Laundry Laundry Room, Main Level, Mud Room
Exterior
Exterior Feature Awning(s), Gas Grill, Private Entrance, Rear Stairs
Parking Features Driveway, Garage, Garage Door Opener, Level Driveway
Garage Spaces 1.0
Fence None
Pool None
Community Features None
Utilities Available Cable Available, Electricity Available, Natural Gas Available, Sewer Available, Underground Utilities, Water Available
Waterfront Description None
View City, Trees/Woods
Roof Type Shingle
Street Surface Paved
Accessibility None
Handicap Access None
Porch Deck
Private Pool false
Building
Lot Description Back Yard, Front Yard, Level
Story Two
Foundation Brick/Mortar
Sewer Public Sewer, Septic Tank
Water Public
Architectural Style Ranch
Level or Stories Two
Structure Type Brick 4 Sides
New Construction No
Construction Status Resale
Schools
Elementary Schools Cartersville
Middle Schools Cartersville
High Schools Cartersville
Others
Senior Community no
Restrictions false
Tax ID C038 0003 010
Special Listing Condition None
Read Less

Bought with Professional Realty Group



