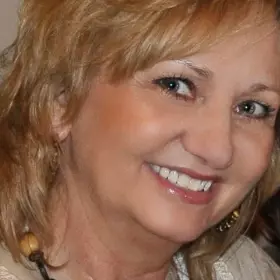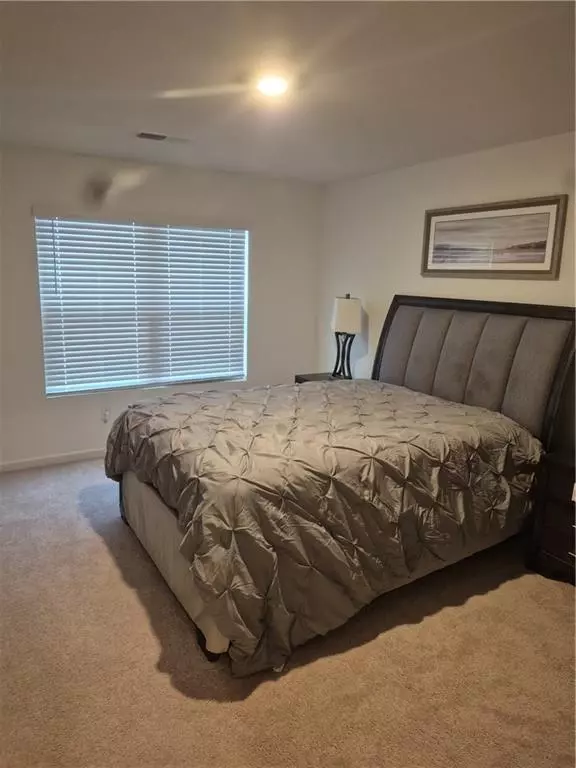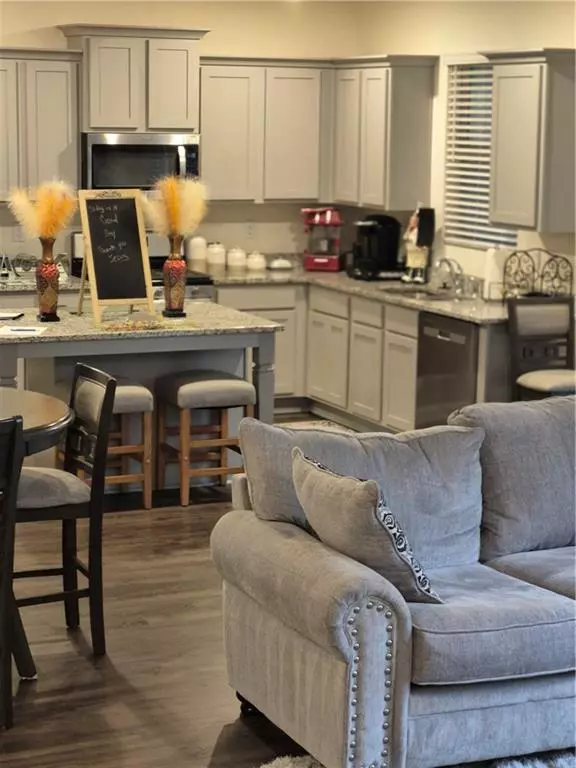5453 Flat Rock PT Lithonia, GA 30038

UPDATED:
Key Details
Property Type Single Family Home
Sub Type Single Family Residence
Listing Status Active
Purchase Type For Rent
Square Footage 2,976 sqft
Subdivision Flat Rock Hills
MLS Listing ID 7673910
Style Traditional
Bedrooms 5
Full Baths 4
Half Baths 2
HOA Y/N No
Year Built 2022
Available Date 2025-10-30
Lot Size 8,276 Sqft
Acres 0.19
Property Sub-Type Single Family Residence
Source First Multiple Listing Service
Property Description
Location
State GA
County Dekalb
Area Flat Rock Hills
Lake Name None
Rooms
Bedroom Description Oversized Master
Other Rooms None
Basement None
Dining Room Separate Dining Room
Kitchen Breakfast Bar, Cabinets White, Kitchen Island, Pantry Walk-In, Solid Surface Counters, View to Family Room
Interior
Interior Features Entrance Foyer, High Ceilings 9 ft Main, Walk-In Closet(s)
Heating Central, Forced Air
Cooling Central Air
Flooring Carpet, Hardwood
Fireplaces Number 1
Fireplaces Type Factory Built, Gas Starter, Living Room
Equipment None
Window Features None
Appliance Dishwasher, Disposal, Gas Oven, Gas Range, Microwave
Laundry Laundry Room, Upper Level
Exterior
Exterior Feature Awning(s), Private Entrance, Private Yard
Parking Features Attached, Driveway, Garage, Garage Door Opener, Garage Faces Front, Kitchen Level, Level Driveway
Garage Spaces 3.0
Fence Back Yard, Privacy
Pool None
Community Features Homeowners Assoc, Playground, Pool, Sidewalks, Street Lights, Tennis Court(s)
Utilities Available Other
Waterfront Description None
View Y/N Yes
View Other
Roof Type Composition
Street Surface Asphalt
Accessibility None
Handicap Access None
Porch Covered, Enclosed
Private Pool false
Building
Lot Description Back Yard, Front Yard
Story Two
Architectural Style Traditional
Level or Stories Two
Structure Type Brick Front,Cement Siding
Schools
Elementary Schools Flat Shoals - Dekalb
Middle Schools Salem
High Schools Martin Luther King Jr
Others
Senior Community no
Tax ID 16 047 03 082

Get More Information




