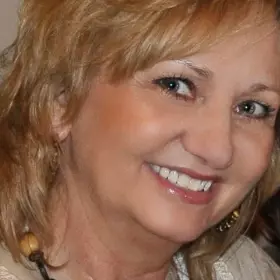2838 Bethany BND Milton, GA 30004

UPDATED:
Key Details
Property Type Single Family Home
Sub Type Single Family Residence
Listing Status Active
Purchase Type For Sale
Square Footage 3,010 sqft
Price per Sqft $279
Subdivision The Park At Bethany
MLS Listing ID 7672931
Style Traditional
Bedrooms 5
Full Baths 4
Construction Status Resale
HOA Fees $2,700/ann
HOA Y/N Yes
Year Built 2021
Annual Tax Amount $5,440
Tax Year 2024
Lot Size 4,791 Sqft
Acres 0.11
Property Sub-Type Single Family Residence
Source First Multiple Listing Service
Property Description
** What You'll See **
From the moment you arrive, the CURB APPEAL stands out — a CORNER LOT surrounded by mature landscaping, soft green lawns, and WOODLAND VIEWS that frame both your front and back covered porches. Inside, the PLANTATION SHUTTERS, HARDWOOD FLOORS, and QUARTZ COUNTERTOPS create a timeless elegance throughout. The NEW CUSTOM CLOSET in the owner's suite offers both beauty and function, while the upstairs LOFT and SPACIOUS FAMILY ROOM provide welcoming, light-filled spaces to enjoy every day.
** What You'll Hear **
Listen to the quiet calm of this IDYLLIC NEIGHBORHOOD, where mornings begin with birdsong and, on occasion, the gentle rustle of deer passing through. Step outside and you'll hear the soft hum of sprinklers maintaining your lawn — without lifting a finger — and the laughter of neighbors out for evening walks. With restaurants and shopping just a short stroll away, you'll enjoy the pleasant buzz of community life whenever you choose.
** What You'll Feel **
You'll feel the warmth of a thoughtfully designed home — open, bright, and comfortable in every corner. The GUEST BEDROOM ON MAIN offers convenience for visiting friends or family, while the OVERSIZED MASTER upstairs invites relaxation with its SEPARATE SOAKING TUB AND SHOWER. The front and rear covered porches let you unwind year-round, whether sipping morning coffee or enjoying the soft breeze at sunset.
** What You'll Experience **
Experience the balance of serenity and accessibility. With Saint Francis, Kings Ridge, and Cambridge High School all within walking distance, life feels connected yet peaceful. Moments away, enjoy the best of Avalon, Halcyon, and Downtown Alpharetta and Milton — boutique shopping, fine dining, and local events. Every detail here is designed for comfort, convenience, and community. HOA dues paid monthly at $225.
Location
State GA
County Fulton
Area The Park At Bethany
Lake Name None
Rooms
Bedroom Description Oversized Master
Other Rooms None
Basement None
Main Level Bedrooms 1
Dining Room Separate Dining Room
Kitchen Breakfast Bar, Cabinets White, Kitchen Island, Pantry, Solid Surface Counters, Stone Counters, View to Family Room
Interior
Interior Features Beamed Ceilings, Disappearing Attic Stairs, Double Vanity, High Ceilings 9 ft Main, High Speed Internet, Walk-In Closet(s)
Heating Forced Air, Natural Gas, Central, Zoned
Cooling Ceiling Fan(s), Central Air, Zoned
Flooring Hardwood, Stone
Fireplaces Number 1
Fireplaces Type Factory Built, Family Room, Gas Log, Glass Doors
Equipment Irrigation Equipment
Window Features Plantation Shutters
Appliance Dishwasher, Disposal, Double Oven, Dryer, Gas Range, Gas Water Heater, Microwave, Range Hood, Refrigerator, Self Cleaning Oven, Washer
Laundry Upper Level, Laundry Room
Exterior
Exterior Feature Private Entrance, Rain Gutters
Parking Features Attached, Driveway, Garage, Garage Door Opener
Garage Spaces 2.0
Fence None
Pool None
Community Features Homeowners Assoc, Near Shopping, Near Schools, Street Lights, Sidewalks
Utilities Available Cable Available, Electricity Available, Natural Gas Available, Phone Available, Sewer Available, Underground Utilities, Water Available
Waterfront Description None
View Y/N Yes
View Trees/Woods
Roof Type Asphalt,Copper,Composition,Shingle
Street Surface Asphalt
Accessibility None
Handicap Access None
Porch Front Porch, Rear Porch, Covered
Total Parking Spaces 2
Private Pool false
Building
Lot Description Corner Lot, Landscaped, Level, Sprinklers In Rear, Sprinklers In Front
Story Two
Foundation Concrete Perimeter
Sewer Public Sewer
Water Public
Architectural Style Traditional
Level or Stories Two
Structure Type Frame,Wood Siding
Construction Status Resale
Schools
Elementary Schools Summit Hill
Middle Schools Hopewell
High Schools Cambridge
Others
HOA Fee Include Maintenance Grounds
Senior Community no
Restrictions true

Get More Information




