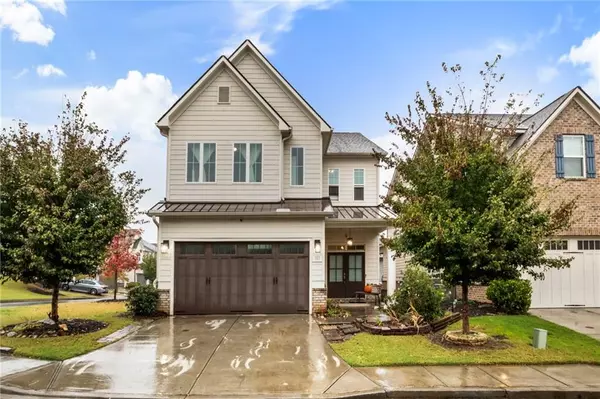313 Senna ST Marietta, GA 30064

UPDATED:
Key Details
Property Type Single Family Home
Sub Type Single Family Residence
Listing Status Active
Purchase Type For Sale
Square Footage 2,887 sqft
Price per Sqft $232
Subdivision Promenade At The Square
MLS Listing ID 7672893
Style Craftsman,Traditional
Bedrooms 4
Full Baths 3
Half Baths 1
Construction Status Resale
HOA Fees $185/mo
HOA Y/N Yes
Year Built 2020
Annual Tax Amount $1,289
Tax Year 2025
Lot Size 4,835 Sqft
Acres 0.111
Property Sub-Type Single Family Residence
Source First Multiple Listing Service
Property Description
Built in 2020, this stunning single-family home offers the perfect blend of modern comfort and timeless style. Ideally located within walking distance of the vibrant Marietta Square, The Strand, Marietta Theater, Shops and Restaurants and next to the City Club Marietta Golf Course, this property also boasts picturesque views of Kennesaw Mountain.
Inside, you'll find spacious bedrooms and 3.5 baths, including a luxurious primary suite featuring a beautifully designed bathroom, generous storage, and walk-in closets. The main level showcases an inviting foyer with open-concept layout with a formal dining room, a large kitchen island with Quartz top plus an oversized walking pantry and a bright breakfast area — ideal for gatherings and everyday living.
Enjoy the best of Marietta living with modern design, an unbeatable location, and beautiful surroundings.
Location
State GA
County Cobb
Area Promenade At The Square
Lake Name None
Rooms
Bedroom Description Oversized Master
Other Rooms None
Basement None
Dining Room Open Concept
Kitchen Breakfast Room, Cabinets White, Kitchen Island, Pantry Walk-In, Stone Counters, View to Family Room
Interior
Interior Features Coffered Ceiling(s), Crown Molding, Disappearing Attic Stairs, Double Vanity, Entrance Foyer, Entrance Foyer 2 Story, High Ceilings 9 ft Upper, High Ceilings 10 ft Lower, High Speed Internet, His and Hers Closets, Recessed Lighting, Walk-In Closet(s)
Heating Central, Forced Air, Natural Gas
Cooling Ceiling Fan(s), Central Air, Electric
Flooring Carpet, Ceramic Tile, Hardwood
Fireplaces Number 1
Fireplaces Type Factory Built, Family Room, Gas Starter, Glass Doors
Equipment None
Window Features Double Pane Windows,ENERGY STAR Qualified Windows,Insulated Windows
Appliance Dishwasher, Disposal, Gas Cooktop, Gas Oven, Gas Water Heater, Microwave, Range Hood, Self Cleaning Oven
Laundry Upper Level
Exterior
Exterior Feature Rain Gutters
Parking Features Attached, Covered, Driveway, Garage, Garage Door Opener, Garage Faces Front, Level Driveway
Garage Spaces 2.0
Fence None
Pool None
Community Features Homeowners Assoc, Near Public Transport, Near Shopping, Park, Pool, Sidewalks, Street Lights
Utilities Available Cable Available, Electricity Available, Sewer Available, Underground Utilities
Waterfront Description None
View Y/N Yes
View Other
Roof Type Composition,Shingle
Street Surface Asphalt
Accessibility None
Handicap Access None
Porch Covered, Front Porch, Patio
Total Parking Spaces 2
Private Pool false
Building
Lot Description Corner Lot, Level
Story Two
Foundation Brick/Mortar, Concrete Perimeter, Slab
Sewer Public Sewer
Water Public
Architectural Style Craftsman, Traditional
Level or Stories Two
Structure Type Blown-In Insulation,Cement Siding,HardiPlank Type
Construction Status Resale
Schools
Elementary Schools Hickory Hills
Middle Schools Marietta
High Schools Marietta
Others
HOA Fee Include Maintenance Grounds,Swim,Trash
Senior Community no
Restrictions true
Tax ID 17021501780
Acceptable Financing Cash, Conventional, FHA
Listing Terms Cash, Conventional, FHA
Virtual Tour https://gold-lens-media.aryeo.com/sites/knvwogm/unbranded

Get More Information




