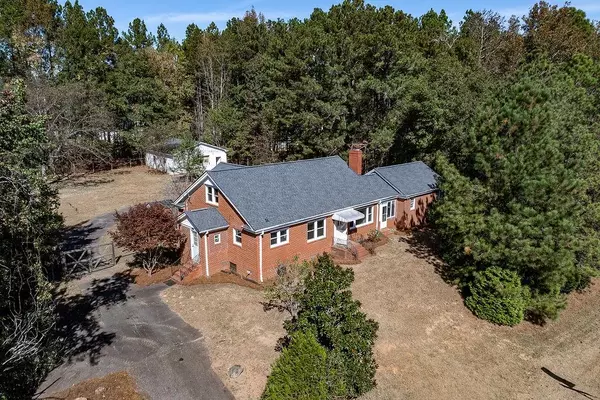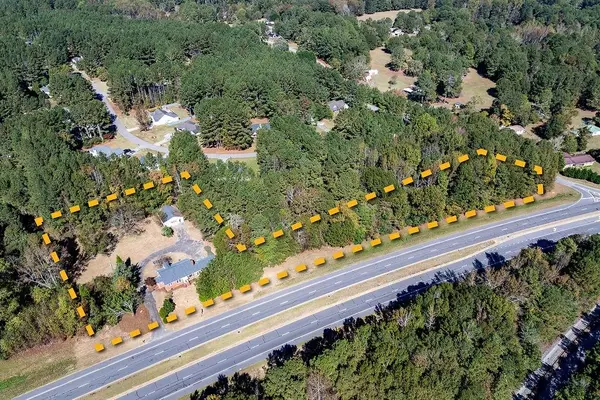1309 Hull RD Athens, GA 30601

UPDATED:
Key Details
Property Type Single Family Home
Sub Type Single Family Residence
Listing Status Active
Purchase Type For Sale
Square Footage 1,751 sqft
Price per Sqft $176
MLS Listing ID 7672647
Style Traditional
Bedrooms 3
Full Baths 3
Construction Status Resale
HOA Y/N No
Year Built 1949
Annual Tax Amount $3,982
Tax Year 2024
Lot Size 2.690 Acres
Acres 2.69
Property Sub-Type Single Family Residence
Source First Multiple Listing Service
Property Description
Location
State GA
County Clarke
Area None
Lake Name None
Rooms
Bedroom Description Roommate Floor Plan
Other Rooms Workshop
Basement Interior Entry
Main Level Bedrooms 2
Dining Room Open Concept
Kitchen Cabinets Other, Eat-in Kitchen, Stone Counters
Interior
Interior Features Other
Heating Central, Heat Pump
Cooling Central Air, Electric, Heat Pump
Flooring Hardwood
Fireplaces Number 1
Fireplaces Type Great Room
Equipment None
Window Features None
Appliance Dishwasher, Electric Range, Tankless Water Heater
Laundry Laundry Room, Main Level
Exterior
Exterior Feature Private Entrance, Private Yard
Parking Features Garage, Garage Faces Rear
Garage Spaces 3.0
Fence Back Yard
Pool None
Community Features None
Utilities Available Electricity Available, Water Available
Waterfront Description None
View Y/N Yes
View Trees/Woods
Roof Type Composition
Street Surface Asphalt
Accessibility None
Handicap Access None
Porch Screened, Side Porch
Private Pool false
Building
Lot Description Back Yard, Front Yard, Level, Wooded
Story One and One Half
Foundation Block
Sewer Septic Tank
Water Public
Architectural Style Traditional
Level or Stories One and One Half
Structure Type Brick 4 Sides
Construction Status Resale
Schools
Elementary Schools Winterville
Middle Schools Coile
High Schools Cedar Shoals
Others
Senior Community no
Restrictions false
Tax ID 214 023
Acceptable Financing Cash, Conventional
Listing Terms Cash, Conventional
Special Listing Condition In Foreclosure

Get More Information




