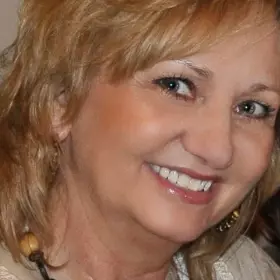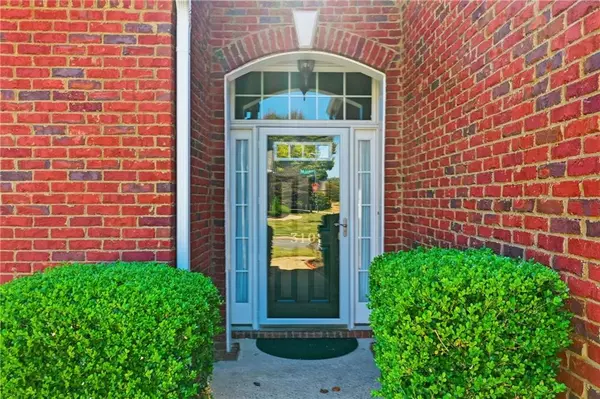310 Lauren LN Woodstock, GA 30188

Open House
Sun Nov 02, 2:00pm - 4:00pm
UPDATED:
Key Details
Property Type Townhouse
Sub Type Townhouse
Listing Status Active
Purchase Type For Sale
Square Footage 1,881 sqft
Price per Sqft $252
Subdivision Villas At Claremore Lake
MLS Listing ID 7672082
Style Townhouse
Bedrooms 3
Full Baths 3
Construction Status Resale
HOA Fees $325/mo
HOA Y/N Yes
Year Built 2005
Annual Tax Amount $1,039
Tax Year 2024
Lot Size 3,920 Sqft
Acres 0.09
Property Sub-Type Townhouse
Source First Multiple Listing Service
Property Description
Location
State GA
County Cherokee
Area Villas At Claremore Lake
Lake Name None
Rooms
Bedroom Description Master on Main,Oversized Master
Other Rooms None
Basement None
Main Level Bedrooms 2
Dining Room Separate Dining Room
Kitchen Breakfast Bar, Cabinets Stain, Solid Surface Counters, Pantry, View to Family Room
Interior
Interior Features Double Vanity, High Ceilings 10 ft Main, Entrance Foyer 2 Story, High Speed Internet
Heating Central, Natural Gas
Cooling Central Air, Electric
Flooring Carpet, Ceramic Tile, Hardwood
Fireplaces Number 1
Fireplaces Type Family Room, Factory Built
Equipment None
Window Features Double Pane Windows
Appliance Dishwasher, Disposal, Gas Water Heater, Gas Range, Microwave
Laundry Laundry Room, Main Level
Exterior
Exterior Feature Lighting, Private Yard
Parking Features Garage Door Opener, Garage, Garage Faces Front, Kitchen Level
Garage Spaces 2.0
Fence Back Yard
Pool None
Community Features Homeowners Assoc, Near Trails/Greenway, Restaurant, Pool, Lake
Utilities Available Cable Available, Electricity Available, Natural Gas Available, Sewer Available, Water Available, Underground Utilities
Waterfront Description None
View Y/N Yes
View Trees/Woods
Roof Type Shingle
Street Surface Asphalt
Accessibility None
Handicap Access None
Porch Rear Porch
Total Parking Spaces 2
Private Pool false
Building
Lot Description Back Yard, Level
Story Two
Foundation Slab
Sewer Public Sewer
Water Public
Architectural Style Townhouse
Level or Stories Two
Structure Type Brick,Fiber Cement
Construction Status Resale
Schools
Elementary Schools Little River
Middle Schools Mill Creek
High Schools River Ridge
Others
HOA Fee Include Maintenance Grounds,Swim,Termite
Senior Community no
Restrictions true
Ownership Fee Simple
Financing yes
Virtual Tour https://listings.cherokeedrone.com/sites/vnjblql/unbranded

Get More Information




