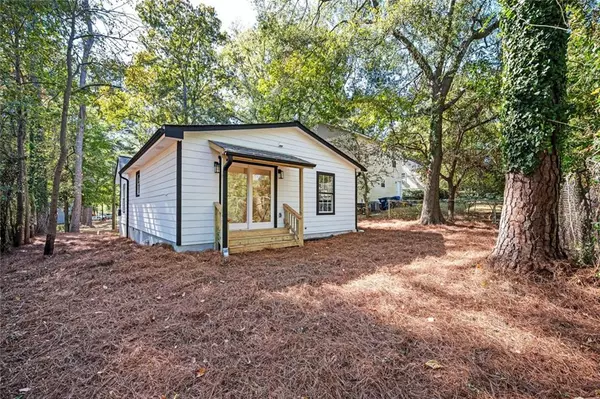419 Mount Zion RD SW Hapeville, GA 30354

Open House
Sat Nov 01, 11:00am - 1:00pm
Sat Nov 08, 11:00am - 1:00pm
UPDATED:
Key Details
Property Type Single Family Home
Sub Type Single Family Residence
Listing Status Active
Purchase Type For Sale
Square Footage 1,032 sqft
Price per Sqft $242
Subdivision Hammond Park
MLS Listing ID 7672051
Style Ranch
Bedrooms 3
Full Baths 2
Construction Status Resale
HOA Y/N No
Year Built 1945
Annual Tax Amount $2,266
Tax Year 2024
Lot Size 5,619 Sqft
Acres 0.129
Property Sub-Type Single Family Residence
Source First Multiple Listing Service
Property Description
This 3-bedroom, 2-bathroom home offers over 1000 square feet of Open Concept living, with every major system replaced — brand new plumbing (including PVC from the home all the way to the sewer line), new HVAC, furnace, and water heater.
Step outside and you'll notice the freshly poured asphalt driveway, new sod and straw, and crisp curb appeal. Inside, the home features fresh paint, modern fixtures, and a completely updated kitchen with all-new stainless-steel appliances and sleek finishes. Both bathrooms have been tastefully renovated for a clean, contemporary look.
Whether you're a first-time homebuyer or investor, this turnkey property offers a rare opportunity to own a like-new home in one of Atlanta's most convenient and fast-growing communities.
?? Highlights:
3 Bedrooms / 2 Full Bathrooms
1,032 Sq Ft of Living Space
Fully Updated from Top to Bottom
Brand New Plumbing, HVAC, Furnace & Water Heater
New Asphalt Driveway & Fresh Landscaping
Modern Kitchen with Stainless Appliances
Prime Hapeville Location Near Porsche Experience Center & Downtown ATL
Don't miss this one — homes like this under $250K in Hapeville don't come around often.
Location
State GA
County Fulton
Area Hammond Park
Lake Name None
Rooms
Bedroom Description Master on Main
Other Rooms None
Basement Crawl Space
Main Level Bedrooms 3
Dining Room Open Concept
Kitchen Stone Counters, Kitchen Island
Interior
Interior Features Other
Heating Central, Forced Air, Natural Gas
Cooling Ceiling Fan(s), Central Air, Electric
Flooring Luxury Vinyl
Fireplaces Type None
Equipment None
Window Features Double Pane Windows
Appliance Dishwasher, Disposal, Electric Oven, Microwave
Laundry In Kitchen
Exterior
Exterior Feature Other
Parking Features Parking Pad
Fence Chain Link, Back Yard
Pool None
Community Features None
Utilities Available Cable Available, Electricity Available, Sewer Available, Water Available
Waterfront Description None
View Y/N Yes
View Other
Roof Type Composition
Street Surface Asphalt
Accessibility None
Handicap Access None
Porch Front Porch
Total Parking Spaces 1
Private Pool false
Building
Lot Description Level
Story One
Foundation Block
Sewer Public Sewer
Water Public
Architectural Style Ranch
Level or Stories One
Structure Type Other
Construction Status Resale
Schools
Elementary Schools Emma Hutchinson
Middle Schools Crawford Long
High Schools South Atlanta
Others
Senior Community no
Restrictions false
Tax ID 14 009300031897

Get More Information




